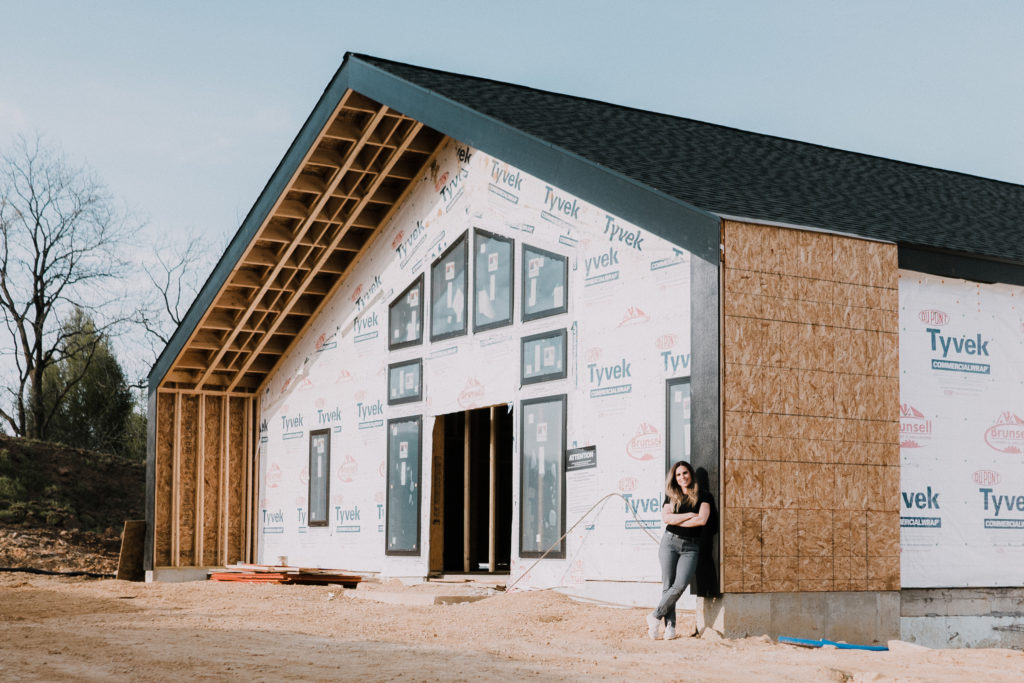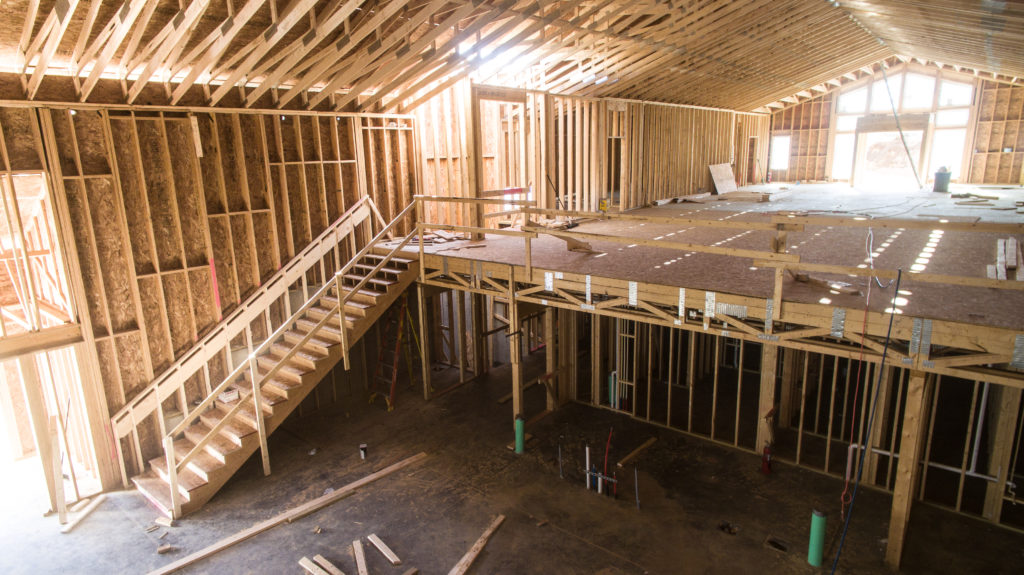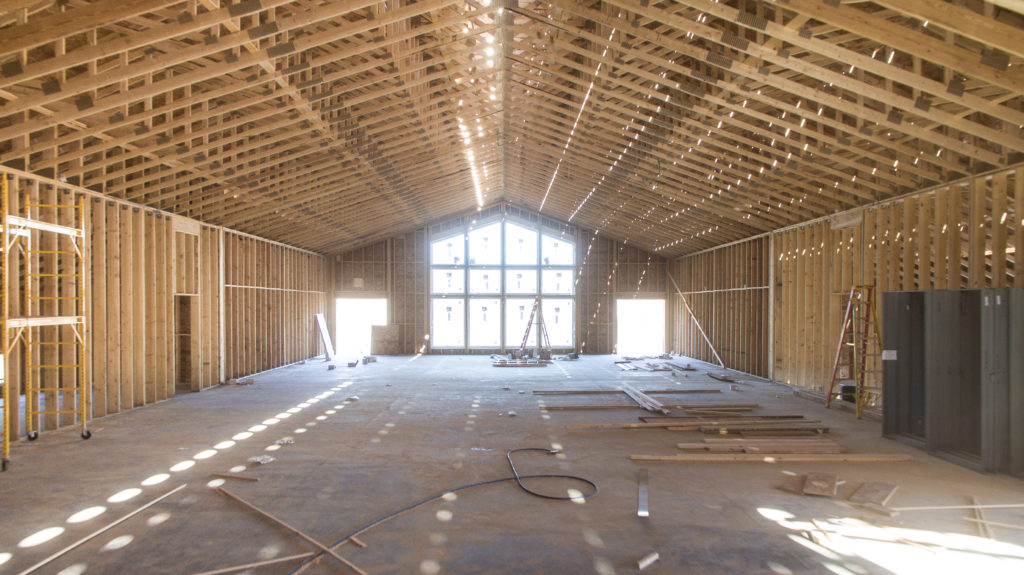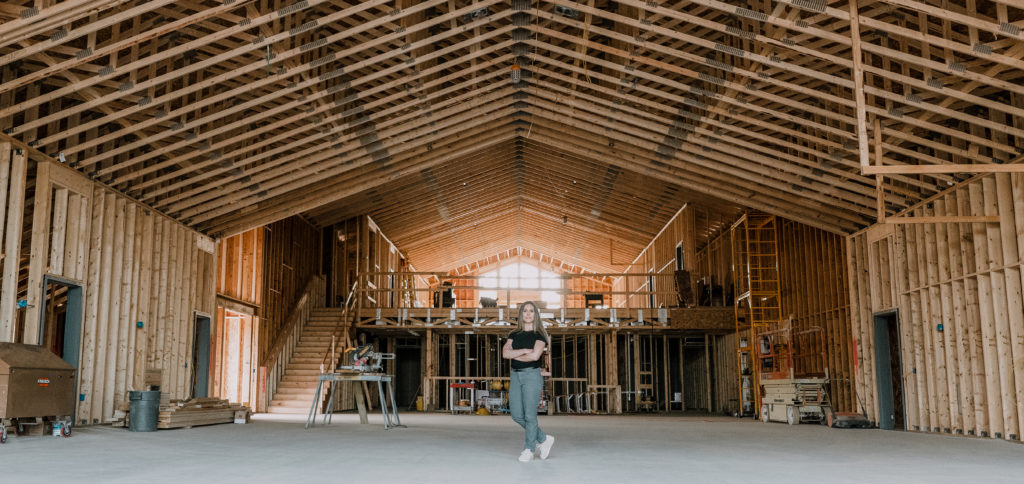Tours Have Started at The Eloise: Southern Wisconsin’s Newest Wedding Venue
December 27, 2020
We are now 5 months into construction and I’d have to say that April and May were the busiest months we’ve had so far with construction of The Eloise.

In April, The Eloise turned from a concrete slab to a wedding venue with struction. All the framing was completed, roof shingled, and the massive 20 foot wall of windows went in. The framing of the 11,000+ SF venue went up in a week. By the second day of framing, we were able to see where all of the defined spaces were inside the venue. We were able to walk through the bathrooms, catering room, my office, and storage units on the reception floor. The second floor (ceremony space) was framed out on the third day and we were able to walk through the getting ready suites and upstairs bathrooms.
It’s weird to say it but the venue almost seems bigger now that it has more structure and definition to it. When you step inside the venue, you immediately get a sense of openness. Your eyes are drawn to the 20 foot wall of windows in the back of the venue and as you refocus your attention you notice the high ceilings and clean lines that are within the venue. There are no pillars or structure that is impeding your view within The Eloise.
By the end of the week, the exterior walls and roof trusses went up. We had a very large crew out framing so it went really quick. Our superintendent timed how quickly the trusses went up. The average truss was hooked up to the crane, hoisted into place, and nailed down in one minute and thirty-six seconds.

Once the framing and roof trusses were done, the wall of windows in the front and back of the venue went in. I’ve said it many times before but these windows are by far one of my favorite features of the venue. It’s hard to describe the sheer size of these windows. You have to see them in person. The bottom row of windows are so big that I’m able to stand within them. Granted I’m only 4’11’ but still, they’re pretty big.
The wall of windows that mirrors each other at the front and back of The Eloise face to the East and West. This means that there is a TON of natural light that radiates into the venue throughout the day This design feature was intentional because we wanted to bring in as much natural light as possible into the venue.
The “behind the walls” work started in May. This past month we got HVAC, electrical/audio wiring, plumbing, fire sprinkler lines, and sewer system in. It may not be the exciting stuff but it is the important stuff that will get the wedding venue running.


With all this work completed, we are officially ready for our DUSTY BOOT TOURS!
Be one of the first couples to see this one of a kind space and Southern Wisconsin’s newest wedding venue! Email us today to schedule your tour of The Eloise. info@theeloiseevents.com

MENU
QUICK LINKS
The Eloise is one of the best wedding venues near Madison, WI that offers both modern elegance and natural charm.
© 2020-2024 The Eloise, LLC | ALL RIGHTS RESERVED.
Designed by SCOPETHEORY.
The Eloise and Elegance Made Simple has been Registered in U.S. Patent and Trademark Office.
2212 County HWY JG Mount Horeb, WI 53572